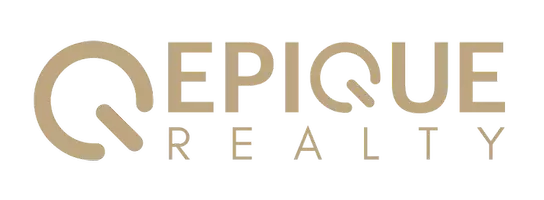2866 E RAINBOW CIR Sarasota, FL 34231
OPEN HOUSE
Sun Jun 22, 1:00pm - 4:00pm
UPDATED:
Key Details
Property Type Single Family Home
Sub Type Single Family Residence
Listing Status Active
Purchase Type For Sale
Square Footage 2,010 sqft
Price per Sqft $322
Subdivision Sarasota-Venice Co Sub
MLS Listing ID A4655606
Bedrooms 4
Full Baths 3
Construction Status Completed
HOA Y/N No
Year Built 1977
Annual Tax Amount $3,968
Lot Size 0.490 Acres
Acres 0.49
Lot Dimensions 221x103x110x13x111x91
Property Sub-Type Single Family Residence
Source Stellar MLS
Property Description
Location
State FL
County Sarasota
Community Sarasota-Venice Co Sub
Area 34231 - Sarasota/Gulf Gate Branch
Zoning RSF3
Rooms
Other Rooms Den/Library/Office, Family Room
Interior
Interior Features Ceiling Fans(s), Eat-in Kitchen, Kitchen/Family Room Combo, Open Floorplan, Primary Bedroom Main Floor, Stone Counters, Thermostat, Walk-In Closet(s), Window Treatments
Heating Central, Electric
Cooling Central Air
Flooring Bamboo, Ceramic Tile, Tile
Fireplaces Type Family Room, Wood Burning
Furnishings Partially
Fireplace true
Appliance Built-In Oven, Convection Oven, Cooktop, Dishwasher, Disposal, Dryer, Electric Water Heater, Exhaust Fan, Freezer, Gas Water Heater, Ice Maker, Microwave, Range, Range Hood, Refrigerator, Washer, Water Filtration System
Laundry Common Area, Electric Dryer Hookup, Inside, Laundry Room, Washer Hookup
Exterior
Exterior Feature Garden, Private Mailbox, Rain Barrel/Cistern(s), Rain Gutters, Sliding Doors
Parking Features Covered, Driveway, Garage Door Opener, Ground Level, Guest, Off Street, Open
Garage Spaces 2.0
Fence Other, Vinyl, Wire, Wood
Community Features None
Utilities Available BB/HS Internet Available, Cable Available, Cable Connected, Electricity Available, Electricity Connected, Fiber Optics, Phone Available, Public, Sewer Available, Sewer Connected, Water Available, Water Connected
View Garden
Roof Type Shingle
Porch Deck, Other, Porch, Rear Porch, Screened
Attached Garage true
Garage true
Private Pool No
Building
Lot Description Cul-De-Sac, Drainage Canal, Farm, In County, Irregular Lot, Near Public Transit, Oversized Lot, Pasture, Street Dead-End, Paved
Story 1
Entry Level One
Foundation Slab
Lot Size Range 1/4 to less than 1/2
Sewer Public Sewer
Water Public
Architectural Style Ranch
Structure Type Block,Stucco,Wood Siding
New Construction false
Construction Status Completed
Schools
Elementary Schools Wilkinson Elementary
Middle Schools Brookside Middle
High Schools Riverview High
Others
Pets Allowed Cats OK, Dogs OK, Yes
HOA Fee Include None
Senior Community No
Pet Size Extra Large (101+ Lbs.)
Ownership Fee Simple
Acceptable Financing Cash, Conventional, Owner Financing
Listing Terms Cash, Conventional, Owner Financing
Num of Pet 10+
Special Listing Condition None





