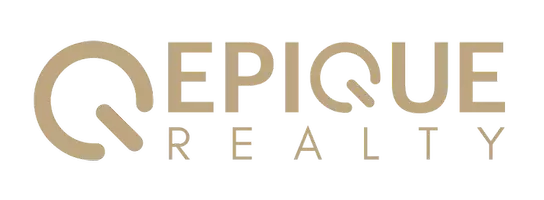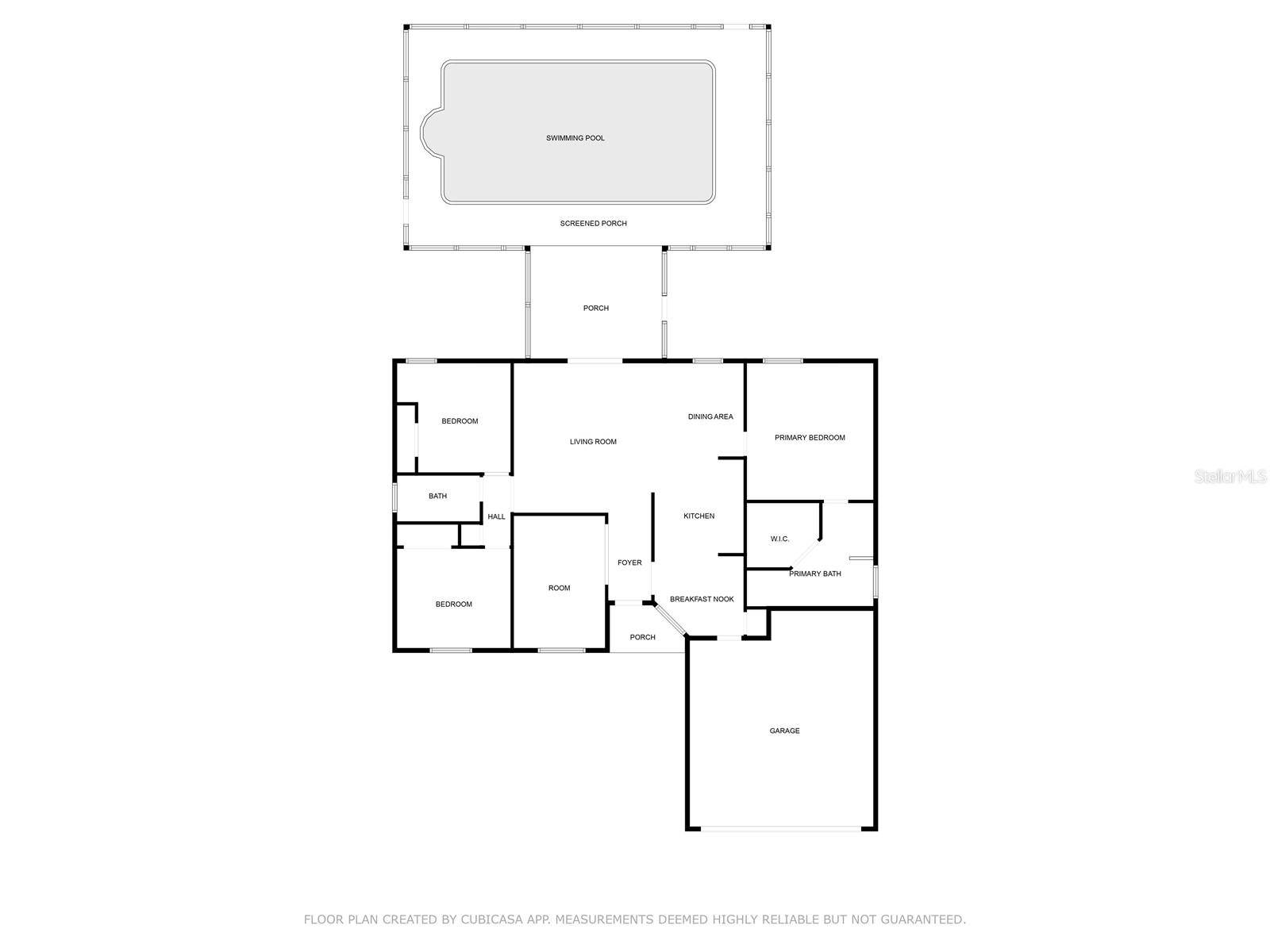2611 JENNIFER DR Lakeland, FL 33810
UPDATED:
Key Details
Property Type Single Family Home
Sub Type Single Family Residence
Listing Status Active
Purchase Type For Sale
Square Footage 1,696 sqft
Price per Sqft $220
Subdivision Tangerine Trails
MLS Listing ID L4954459
Bedrooms 3
Full Baths 2
Construction Status Completed
HOA Fees $175/ann
HOA Y/N Yes
Annual Recurring Fee 175.0
Year Built 1992
Annual Tax Amount $2,584
Lot Size 0.410 Acres
Acres 0.41
Property Sub-Type Single Family Residence
Source Stellar MLS
Property Description
Welcome to 2611 Jennifer Dr – a beautifully maintained 3-bedroom, 2-bathroom home located in the desirable Tangerine Trails community in North Lakeland. Built in 1992 and offering 1,696 square feet of comfortable living space, this home features a popular split-bedroom floorplan with tile flooring throughout.
Enjoy both a spacious living room and a cozy family room that flows seamlessly into the open kitchen – perfect for entertaining or everyday living. Step outside to your large, fenced lot and relax in your very own screened-in pool, ideal for Florida living year-round.
Recent upgrades add peace of mind, including a new roof installed in December 2023 and a new septic and drainfield replaced in February 2020. Conveniently located close to shopping, dining, and major roadways, this home offers the perfect blend of comfort, location, and value.
Don't miss the opportunity to make this North Lakeland gem your own – schedule your showing today!
Location
State FL
County Polk
Community Tangerine Trails
Area 33810 - Lakeland
Zoning SFR
Interior
Interior Features Ceiling Fans(s), Kitchen/Family Room Combo, Split Bedroom, Thermostat, Vaulted Ceiling(s), Walk-In Closet(s)
Heating Central, Electric
Cooling Central Air
Flooring Tile
Fireplace false
Appliance Dishwasher, Disposal, Dryer, Electric Water Heater, Microwave, Range, Refrigerator, Washer
Laundry In Garage
Exterior
Exterior Feature Rain Gutters, Sliding Doors
Garage Spaces 2.0
Fence Chain Link
Pool Gunite
Utilities Available Cable Available, Electricity Connected
Roof Type Shingle
Porch Screened
Attached Garage true
Garage true
Private Pool Yes
Building
Story 1
Entry Level One
Foundation Slab
Lot Size Range 1/4 to less than 1/2
Sewer Septic Tank
Water Public
Structure Type Block,Stucco
New Construction false
Construction Status Completed
Others
Pets Allowed Breed Restrictions
Senior Community No
Ownership Fee Simple
Monthly Total Fees $14
Acceptable Financing Cash, Conventional, FHA, USDA Loan, VA Loan
Membership Fee Required Required
Listing Terms Cash, Conventional, FHA, USDA Loan, VA Loan
Special Listing Condition None
Virtual Tour https://www.dropbox.com/scl/fi/8fo20gxkc8l1n8w7kk3y0/2611-Jennifer.mp4?rlkey=f7yx0zgrc9akfb4admxcf8gs6&st=mwu9c6e8&dl=0





