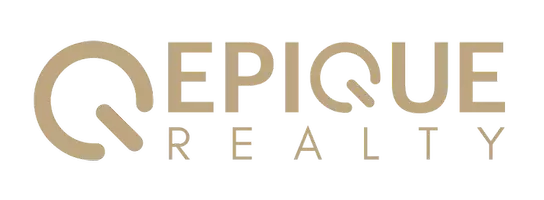14951 SW 43RD TERRACE RD Ocala, FL 34473
UPDATED:
Key Details
Property Type Single Family Home
Sub Type Single Family Residence
Listing Status Active
Purchase Type For Sale
Square Footage 1,400 sqft
Price per Sqft $192
Subdivision Marion Oaks Un 02
MLS Listing ID O6328503
Bedrooms 3
Full Baths 2
Construction Status Completed
HOA Y/N No
Year Built 2025
Annual Tax Amount $803
Lot Size 9,147 Sqft
Acres 0.21
Property Sub-Type Single Family Residence
Source Stellar MLS
Property Description
Welcome to this stunning new construction home perfectly situated on a desirable corner lot in beautiful Ocala. Offering the ideal blend of comfort, style, and functionality, this property is ready to impress even the most discerning homebuyers.
Step inside to discover an expansive open floor plan that effortlessly connects the spacious living room, elegant dining area, and a beautifully appointed kitchen—perfect for entertaining and everyday living. The kitchen comes fully equipped with modern appliances including a range, refrigerator, microwave, and dishwasher, providing everything you need to start cooking from day one.
This home boasts three generously sized bedrooms, with the primary suite featuring a luxurious walk-in closet for all your wardrobe needs. The additional two bedrooms each offer built-in closets, providing ample storage and organization space for family or guests. You'll also enjoy two full bathrooms, designed with contemporary finishes and attention to detail.
For your convenience, the property includes a 2-car attached garage, offering plenty of room for vehicles, storage, or a workshop setup. With its corner lot location, you'll also enjoy added privacy and extra outdoor space—perfect for relaxing or entertaining outdoors.
Located near top-rated schools, this home is ideal for families looking for both modern living and a great neighborhood setting.
Don't miss your opportunity to own this exceptional new home in one of Ocala's most sought-after areas. Schedule your private tour today!
Location
State FL
County Marion
Community Marion Oaks Un 02
Area 34473 - Ocala
Zoning R1
Interior
Interior Features Eat-in Kitchen, High Ceilings, Kitchen/Family Room Combo, Living Room/Dining Room Combo, Open Floorplan, Primary Bedroom Main Floor, Solid Wood Cabinets, Stone Counters, Thermostat, Walk-In Closet(s)
Heating Central
Cooling Central Air
Flooring Ceramic Tile, Vinyl
Furnishings Unfurnished
Fireplace false
Appliance Dishwasher, Microwave, Range, Refrigerator
Laundry Inside, Laundry Room
Exterior
Exterior Feature Garden, Lighting, Sidewalk, Sliding Doors
Parking Features Garage Door Opener
Garage Spaces 2.0
Utilities Available Electricity Available, Water Available
Roof Type Shingle
Porch Front Porch, Patio
Attached Garage true
Garage true
Private Pool No
Building
Lot Description Corner Lot
Entry Level One
Foundation Slab
Lot Size Range 0 to less than 1/4
Builder Name DGC DEVELOPMENT CORP
Sewer Septic Tank
Water Public
Architectural Style Ranch
Structure Type Block,Stucco
New Construction true
Construction Status Completed
Schools
Elementary Schools Sunrise Elementary School-M
Middle Schools Belleview Middle School
High Schools Belleview High School
Others
Pets Allowed Yes
Senior Community No
Ownership Fee Simple
Acceptable Financing Cash, Conventional, FHA, Other, VA Loan
Listing Terms Cash, Conventional, FHA, Other, VA Loan
Special Listing Condition None
Virtual Tour https://www.propertypanorama.com/instaview/stellar/O6328503





