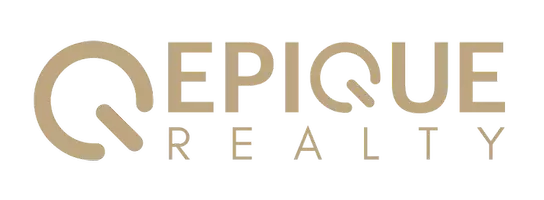Address not disclosed Ocala, FL 34476
UPDATED:
Key Details
Property Type Townhouse
Sub Type Townhouse
Listing Status Active
Purchase Type For Rent
Square Footage 1,707 sqft
Subdivision Marion Ranch
MLS Listing ID OM706128
Bedrooms 3
Full Baths 2
Half Baths 1
Construction Status Completed
HOA Y/N No
Year Built 2024
Lot Size 5,662 Sqft
Acres 0.13
Lot Dimensions 50x115
Property Sub-Type Townhouse
Source Stellar MLS
Property Description
These newly built townhomes feature 3 bedrooms, 2.5 bathrooms, and a one-car garage. Rent includes high-speed internet, trash collection, lawn maintenance, and future access to the community pool and amenities at Marion Ranch, scheduled for completion in December 2025. Planned amenities include a fitness center, dog park, clubhouse, pickleball courts, and a playground—offering an active and comfortable lifestyle.
Strategically located near hospitals, schools, and shopping centers, with easy access to Publix, Aldi, Highway 200, I-75, and a new elementary school under construction just a short distance away. They're also close to Downtown Ocala, the World Equestrian Center (WEC), parks, trails, and outdoor recreational areas like Sholom Park and Rainbow Springs State Park.
Modern, well-connected, and in a prime location—everything you need, right where you want to be!
Location
State FL
County Marion
Community Marion Ranch
Area 34476 - Ocala
Interior
Interior Features Open Floorplan, PrimaryBedroom Upstairs, Walk-In Closet(s)
Heating Heat Pump
Cooling Central Air
Flooring Carpet, Luxury Vinyl
Furnishings Unfurnished
Fireplace false
Appliance Dishwasher, Disposal, Microwave, Range
Laundry Inside, Laundry Room
Exterior
Exterior Feature Sliding Doors
Garage Spaces 2.0
Community Features Clubhouse, Playground, Pool
Utilities Available Electricity Connected, Sewer Connected, Water Connected
Amenities Available Clubhouse, Pickleball Court(s), Playground, Pool
Attached Garage true
Garage true
Private Pool No
Building
Entry Level Two
Builder Name Lennar Homes
Sewer Public Sewer
Water Public
New Construction true
Construction Status Completed
Schools
Elementary Schools Hammett Bowen Jr. Elementary
Middle Schools Liberty Middle School
High Schools West Port High School
Others
Pets Allowed Yes
Senior Community No
Pet Size Small (16-35 Lbs.)
Num of Pet 1
Virtual Tour https://www.propertypanorama.com/instaview/stellar/OM706128





