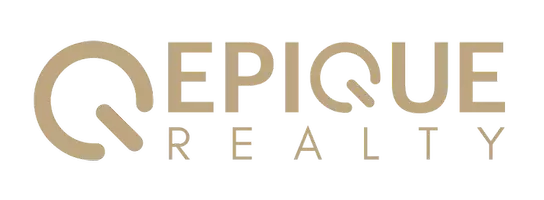6811 SW 151ST LOOP Ocala, FL 34473
UPDATED:
Key Details
Property Type Single Family Home
Sub Type Single Family Residence
Listing Status Active
Purchase Type For Sale
Square Footage 1,730 sqft
Price per Sqft $167
Subdivision Marion Oaks Un 09
MLS Listing ID S5131585
Bedrooms 3
Full Baths 2
Construction Status Completed
HOA Y/N No
Year Built 2025
Annual Tax Amount $330
Lot Size 10,018 Sqft
Acres 0.23
Property Sub-Type Single Family Residence
Source Stellar MLS
Property Description
Step inside to find luxury vinyl plank flooring throughout—both elegant and low-maintenance—offering a cohesive and durable foundation. The contemporary kitchen stands out with its crisp white shaker cabinets, port white quartz countertops, and bold matte black fixtures that create a striking visual contrast. Stainless steel appliances complete the space, making it ideal for daily living and effortless entertaining.
The primary suite is a true sanctuary, featuring a large walk-in closet and a spa-inspired en suite bathroom with a sleek soaking tub, separate walk-in shower, and private water closet. The additional bedrooms are spacious and versatile—perfect for guests, family, or a dedicated office.
Outside, the expansive backyard provides a perfect setting for entertaining, play, or simply soaking up the Florida sunshine in peace.
With its refined finishes and smart layout, this Marion Oaks beauty is sure to impress. Don't miss your chance—schedule a private tour today and discover the perfect balance of modern design and timeless comfort!
Location
State FL
County Marion
Community Marion Oaks Un 09
Area 34473 - Ocala
Zoning R1
Interior
Interior Features Ceiling Fans(s), Eat-in Kitchen, Open Floorplan, Primary Bedroom Main Floor, Split Bedroom, Stone Counters, Walk-In Closet(s)
Heating Central
Cooling Central Air
Flooring Luxury Vinyl
Fireplace false
Appliance Dishwasher, Microwave, Range, Refrigerator
Laundry Laundry Room
Exterior
Exterior Feature Lighting, Private Mailbox, Rain Gutters
Garage Spaces 2.0
Utilities Available Cable Available, Electricity Connected
Roof Type Shingle
Attached Garage true
Garage true
Private Pool No
Building
Entry Level One
Foundation Slab
Lot Size Range 0 to less than 1/4
Sewer Septic Tank
Water Well
Structure Type Block,Stucco
New Construction true
Construction Status Completed
Schools
Middle Schools Horizon Academy/Mar Oaks
High Schools Dunnellon High School
Others
Pets Allowed Yes
Senior Community No
Ownership Fee Simple
Acceptable Financing Cash, Conventional, FHA, USDA Loan, VA Loan
Listing Terms Cash, Conventional, FHA, USDA Loan, VA Loan
Special Listing Condition None





