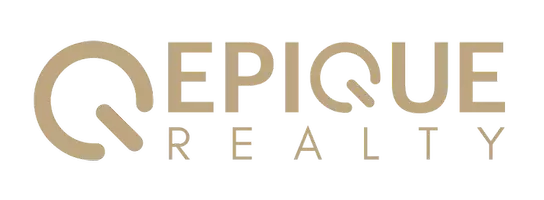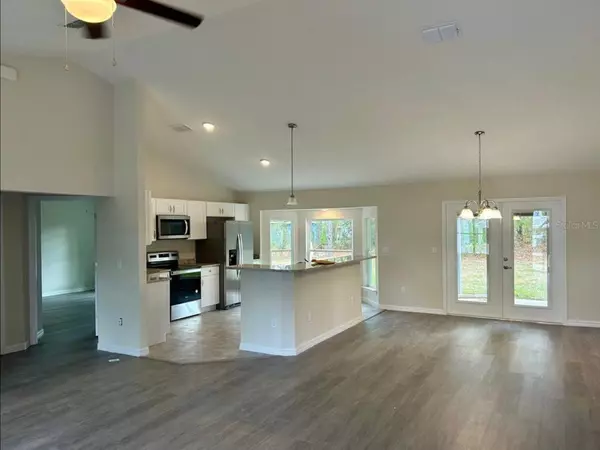8838 SE 161ST ST Summerfield, FL 34491
UPDATED:
Key Details
Property Type Single Family Home
Sub Type Single Family Residence
Listing Status Active
Purchase Type For Sale
Square Footage 1,777 sqft
Price per Sqft $180
Subdivision Orange Blossom Hills Unit 4
MLS Listing ID L4954659
Bedrooms 3
Full Baths 2
Construction Status Completed
HOA Y/N No
Year Built 2023
Annual Tax Amount $4,696
Lot Size 9,583 Sqft
Acres 0.22
Lot Dimensions 75x125
Property Sub-Type Single Family Residence
Source Stellar MLS
Property Description
Step inside this charming residence to discover a welcoming and functional floor plan. The spacious living area provides a comfortable setting for daily life and gathering with friends and family. The well-designed kitchen offers plenty of counter and cabinet space, ready for your culinary adventures. Relax and unwind in the comfortable master suite, featuring a private bathroom and ample closet space.
Situated on a generous lot, this property offers the space and flexibility that is so hard to find. Bring your boat, RV, or work truck—there's finally room for all your toys! Imagine creating your own private backyard oasis, planting the garden of your dreams, or simply enjoying the peace and quiet of your own space without oversight.
The location is simply unbeatable. You are just minutes away from the incredible array of shopping, dining, entertainment, and world-class medical facilities located in and around The Villages, all without the associated HOA fees or rules. Plus, with easy access to major roadways, you're conveniently positioned for travel to Ocala, Orlando, and all that Central Florida has to offer.
Location
State FL
County Marion
Community Orange Blossom Hills Unit 4
Area 34491 - Summerfield
Zoning R1
Interior
Interior Features Ceiling Fans(s), High Ceilings, Kitchen/Family Room Combo, Open Floorplan, Primary Bedroom Main Floor, Solid Surface Counters, Solid Wood Cabinets, Split Bedroom, Thermostat, Tray Ceiling(s), Vaulted Ceiling(s), Walk-In Closet(s)
Heating Central, Electric
Cooling Central Air
Flooring Ceramic Tile, Laminate
Fireplace false
Appliance Built-In Oven, Dishwasher, Electric Water Heater, Ice Maker, Microwave, Range, Range Hood, Refrigerator
Laundry Inside
Exterior
Exterior Feature French Doors, Lighting, Private Mailbox
Garage Spaces 2.0
Utilities Available BB/HS Internet Available, Cable Available, Electricity Connected, Public, Water Connected
Roof Type Shingle
Attached Garage true
Garage true
Private Pool No
Building
Lot Description Landscaped, Paved
Entry Level One
Foundation Slab
Lot Size Range 0 to less than 1/4
Builder Name Carson Building & Development
Sewer Septic Tank
Water Well
Structure Type Block
New Construction true
Construction Status Completed
Schools
Elementary Schools Harbour View Elementary School
Middle Schools Lake Weir Middle School
High Schools Belleview High School
Others
Senior Community No
Ownership Fee Simple
Acceptable Financing Cash, Conventional, FHA, VA Loan
Listing Terms Cash, Conventional, FHA, VA Loan
Special Listing Condition None





