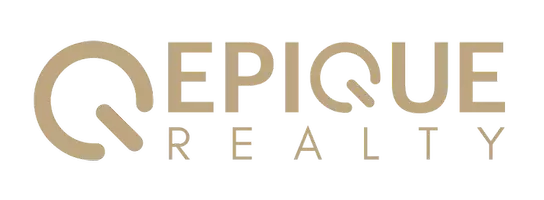6313 HAVENSPORT DR Apollo Beach, FL 33572

UPDATED:
Key Details
Property Type Single Family Home
Sub Type Single Family Residence
Listing Status Active
Purchase Type For Sale
Square Footage 3,221 sqft
Price per Sqft $235
Subdivision Waterset Ph 2C3-3 / 2C3-4
MLS Listing ID TB8426156
Bedrooms 4
Full Baths 3
HOA Fees $120/ann
HOA Y/N Yes
Annual Recurring Fee 3928.8
Year Built 2017
Annual Tax Amount $12,891
Lot Size 7,840 Sqft
Acres 0.18
Property Sub-Type Single Family Residence
Source Stellar MLS
Property Description
Inside, refined design awaits with elegant wood-look laminate flooring gracing a bright, open-concept floor plan that includes the living, dining, and gourmet kitchen areas. The chef's dream kitchen is equipped with a high-end gas cooktop and built-in oven, designed for both everyday meals and elegant entertaining. Beyond the kitchen is a breakfast area and a bar-style counter with two wine refrigerators. A dedicated study provides a quiet retreat, while a main-level guest suite with a full bath ensures privacy for visitors or multi-generational living.
Upstairs, the owner's suite provides a luxurious escape, complemented by a massive loft, two additional bedrooms, and a conveniently located laundry room. A three-car garage features a Tesla fast charging station and a whole-home water purification system, adding to the home's practical side.
Beyond your home, the award-winning Waterset master-planned community delivers a lifestyle of unparalleled leisure and recreation. Residents enjoy access to three sparkling pools, exhilarating waterslides, multiple playgrounds, and a splash pad. Get active with two state-of-the-art fitness centers and courts for basketball, tennis, pickleball, and volleyball. Explore miles of scenic walking and biking trails, meet up at the dog parks, or grab a bite at the on-site café. With an abundance of amenities, Waterset is not just a neighborhood—it's a destination.
Location
State FL
County Hillsborough
Community Waterset Ph 2C3-3 / 2C3-4
Area 33572 - Apollo Beach / Ruskin
Zoning PD
Rooms
Other Rooms Attic, Family Room, Formal Dining Room Separate, Media Room
Interior
Interior Features Ceiling Fans(s), Coffered Ceiling(s), Eat-in Kitchen, High Ceilings, Open Floorplan, Primary Bedroom Main Floor, Solid Surface Counters, Solid Wood Cabinets, Stone Counters, Vaulted Ceiling(s), Walk-In Closet(s)
Heating Central
Cooling Central Air
Flooring Carpet, Luxury Vinyl, Tile
Furnishings Unfurnished
Fireplace false
Appliance Bar Fridge, Convection Oven, Dishwasher, Dryer, Electric Water Heater, Microwave, Range, Range Hood, Washer, Water Filtration System, Water Purifier, Water Softener
Laundry Laundry Room, Upper Level
Exterior
Exterior Feature Hurricane Shutters, Private Mailbox, Sidewalk, Sliding Doors
Parking Features Driveway, Electric Vehicle Charging Station(s), Garage Door Opener, Oversized
Garage Spaces 3.0
Fence Fenced
Pool Gunite, In Ground, Salt Water, Screen Enclosure
Community Features Deed Restrictions, Fitness Center, Irrigation-Reclaimed Water, Sidewalks, Tennis Court(s)
Utilities Available Cable Connected, Electricity Connected, Fiber Optics, Natural Gas Connected, Public, Sewer Connected, Water Connected
Amenities Available Fitness Center, Playground
Roof Type Shingle
Porch Covered, Screened
Attached Garage true
Garage true
Private Pool Yes
Building
Story 2
Entry Level Two
Foundation Slab
Lot Size Range 0 to less than 1/4
Sewer Public Sewer
Water Public
Architectural Style Colonial, Contemporary
Structure Type Concrete,Stucco
New Construction false
Schools
Elementary Schools Doby Elementary-Hb
Middle Schools Eisenhower-Hb
High Schools East Bay-Hb
Others
Pets Allowed Yes
Senior Community No
Ownership Fee Simple
Monthly Total Fees $327
Acceptable Financing Assumable, Cash, Conventional, FHA, Other, VA Loan
Membership Fee Required Required
Listing Terms Assumable, Cash, Conventional, FHA, Other, VA Loan
Special Listing Condition None

GET MORE INFORMATION





