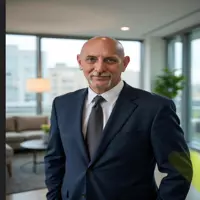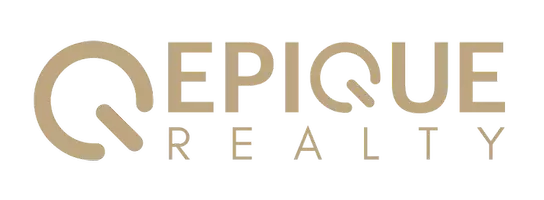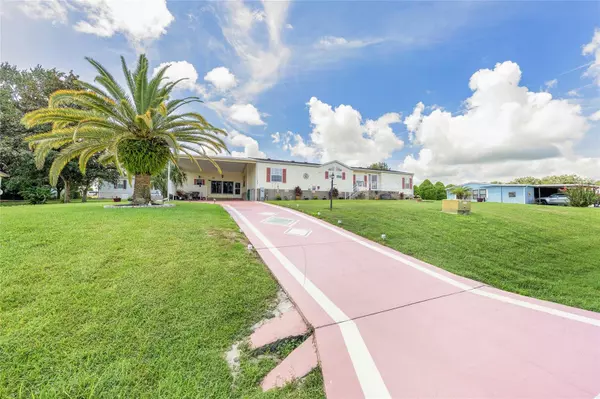9630 SE 165TH LN Summerfield, FL 34491

UPDATED:
Key Details
Property Type Manufactured Home
Sub Type Manufactured Home
Listing Status Active
Purchase Type For Sale
Square Footage 2,573 sqft
Price per Sqft $110
Subdivision Hilltop Estate
MLS Listing ID G5101424
Bedrooms 4
Full Baths 2
Half Baths 1
Construction Status Completed
HOA Fees $260/mo
HOA Y/N Yes
Annual Recurring Fee 3120.0
Year Built 1998
Annual Tax Amount $2,387
Lot Size 0.340 Acres
Acres 0.34
Property Sub-Type Manufactured Home
Source Stellar MLS
Property Description
Location
State FL
County Marion
Community Hilltop Estate
Area 34491 - Summerfield
Zoning MH
Rooms
Other Rooms Bonus Room, Den/Library/Office, Inside Utility, Storage Rooms
Interior
Interior Features Built-in Features, Ceiling Fans(s), Chair Rail, Eat-in Kitchen, Thermostat, Vaulted Ceiling(s), Walk-In Closet(s), Wet Bar
Heating Central, Electric
Cooling Central Air
Flooring Laminate, Tile
Fireplaces Type Wood Burning
Furnishings Unfurnished
Fireplace true
Appliance Dishwasher, Microwave, Range, Refrigerator
Laundry Electric Dryer Hookup, Inside, Laundry Room, Washer Hookup
Exterior
Exterior Feature Rain Gutters
Parking Features Driveway, Golf Cart Parking
Community Features Clubhouse, Deed Restrictions, Pool
Utilities Available Cable Available, Electricity Connected, Sewer Connected, Water Connected
Amenities Available Clubhouse, Fence Restrictions, Pickleball Court(s), Pool, Shuffleboard Court, Spa/Hot Tub, Vehicle Restrictions
Roof Type Metal,Shingle
Porch Front Porch
Garage false
Private Pool No
Building
Lot Description Oversized Lot, Paved
Entry Level Multi/Split
Foundation Pillar/Post/Pier
Lot Size Range 1/4 to less than 1/2
Sewer Public Sewer
Water Public
Structure Type Vinyl Siding,Frame
New Construction false
Construction Status Completed
Others
Pets Allowed Yes
HOA Fee Include Pool,Sewer,Trash,Water
Senior Community Yes
Ownership Fee Simple
Monthly Total Fees $260
Acceptable Financing Cash, Conventional, FHA, VA Loan
Membership Fee Required Required
Listing Terms Cash, Conventional, FHA, VA Loan
Special Listing Condition None
Virtual Tour https://youtu.be/b3qDEXuuCTE

GET MORE INFORMATION





