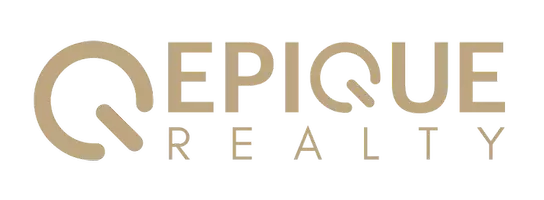1341 W PORTILLO DR Deltona, FL 32725

UPDATED:
Key Details
Property Type Single Family Home
Sub Type Single Family Residence
Listing Status Active
Purchase Type For Sale
Square Footage 2,043 sqft
Price per Sqft $166
Subdivision Deltona Lakes Unit 13
MLS Listing ID O6342095
Bedrooms 3
Full Baths 2
Half Baths 1
HOA Y/N No
Year Built 1987
Annual Tax Amount $6,278
Lot Size 10,018 Sqft
Acres 0.23
Lot Dimensions 80x125
Property Sub-Type Single Family Residence
Source Stellar MLS
Property Description
Step inside and enjoy the bright, open floorplan featuring vaulted ceilings, engineered hardwood floors, and multiple living areas that make entertaining and relaxing effortless.
Love Florida living? Step out to the 29'x19' screened-in porch, ideal for morning coffee or evening gatherings. The fenced backyard includes a storage shed and garden with flagpole, while the 2-car garage with retractable screen and ceiling fan makes for the perfect hobby or workout space. A circular driveway enhances the curb appeal and provides extra parking for guests.
With NO HOA, you'll enjoy freedom and flexibility. And with the assumable 2.875% mortgage, you can own this home with payments hundreds less per month than today's typical rates—plus continued savings from solar and insulation upgrades.
Conveniently located near I-4, schools, parks, shopping, and Florida's beaches, this home delivers the lifestyle you've been searching for.
Don't miss this chance to live beautifully and affordably. Schedule your showing today!
Location
State FL
County Volusia
Community Deltona Lakes Unit 13
Area 32725 - Deltona / Enterprise
Zoning R-1A
Interior
Interior Features Ceiling Fans(s), Eat-in Kitchen, Kitchen/Family Room Combo, Living Room/Dining Room Combo, Stone Counters, Vaulted Ceiling(s), Walk-In Closet(s), Window Treatments
Heating Central, Electric, Solar
Cooling Central Air
Flooring Hardwood, Tile
Furnishings Unfurnished
Fireplace false
Appliance Dishwasher, Disposal, Dryer, Electric Water Heater, Exhaust Fan, Microwave, Range, Refrigerator, Washer
Laundry Laundry Room
Exterior
Exterior Feature Other, Sliding Doors
Parking Features Circular Driveway, Driveway, Garage Door Opener
Garage Spaces 2.0
Fence Fenced
Utilities Available BB/HS Internet Available, Cable Available, Electricity Connected, Water Connected
Roof Type Shingle
Porch Covered, Porch, Screened
Attached Garage true
Garage true
Private Pool No
Building
Story 1
Entry Level One
Foundation Slab
Lot Size Range 0 to less than 1/4
Sewer Septic Tank
Water Public
Structure Type Block,Stucco
New Construction false
Others
Pets Allowed Cats OK, Dogs OK
Senior Community No
Ownership Fee Simple
Acceptable Financing Assumable, Cash, Conventional, FHA, VA Loan
Listing Terms Assumable, Cash, Conventional, FHA, VA Loan
Special Listing Condition None
Virtual Tour https://my.matterport.com/show/?m=13YABPBFVsy&mls=1

GET MORE INFORMATION





