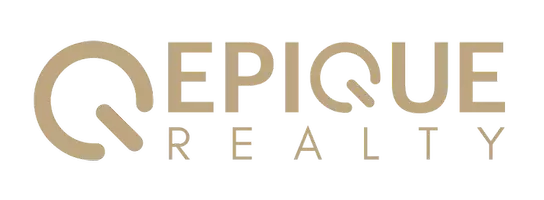1951 SW 66TH DR Gainesville, FL 32607

UPDATED:
Key Details
Property Type Single Family Home
Sub Type Single Family Residence
Listing Status Active
Purchase Type For Sale
Square Footage 1,950 sqft
Price per Sqft $191
Subdivision Portofino
MLS Listing ID GC534038
Bedrooms 3
Full Baths 2
HOA Fees $120/mo
HOA Y/N Yes
Annual Recurring Fee 1440.0
Year Built 2014
Annual Tax Amount $4,252
Lot Size 8,712 Sqft
Acres 0.2
Property Sub-Type Single Family Residence
Source Stellar MLS
Property Description
You'll love the oversized dining room and cozy breakfast nook—ideal for both formal meals and casual mornings. The large kitchen has wood cabinets, granite countertops, and all the space you could want. Crown molding throughout adds a touch of elegance, while updated tile flooring runs throughout the home—no carpet anywhere!
The split floor plan provides privacy for the spacious primary suite with walk in closets and luxury bathroom, and the additional bedrooms offer plenty of room for family or guests.
Step outside to your large screened back porch, perfect for enjoying Florida evenings year-round. Plus the large open patio is just waiting for your grill and lounge chairs. The fenced backyard is a private oasis, complete with fruit trees and room to garden or play. Rain gutters are installed all around the home for added peace of mind, plus a new tankless water heater!
Located in the highly desirable Portofino community that offers fantastic amenities including a sparkling pool, playground, and basketball courts, this home is close to top-rated schools, shopping, and dining.
Don't miss this rare opportunity—schedule your showing today!
Location
State FL
County Alachua
Community Portofino
Area 32607 - Gainesville
Zoning RES
Rooms
Other Rooms Breakfast Room Separate, Den/Library/Office, Formal Dining Room Separate, Great Room
Interior
Interior Features Ceiling Fans(s), Crown Molding, High Ceilings, Open Floorplan, Primary Bedroom Main Floor, Solid Surface Counters, Tray Ceiling(s), Walk-In Closet(s)
Heating Electric, Natural Gas
Cooling Central Air
Flooring Tile
Fireplace false
Appliance Dishwasher, Disposal, Dryer, Microwave, Range, Refrigerator, Tankless Water Heater, Washer
Laundry Laundry Room
Exterior
Exterior Feature French Doors, Rain Gutters
Garage Spaces 2.0
Fence Fenced, Wood
Community Features Clubhouse, Deed Restrictions, Playground, Pool, Sidewalks, Street Lights
Utilities Available BB/HS Internet Available, Cable Connected, Electricity Connected, Natural Gas Connected, Sewer Connected, Sprinkler Meter, Underground Utilities, Water Connected
Amenities Available Basketball Court, Playground, Pool
Roof Type Shingle
Porch Front Porch, Rear Porch, Screened
Attached Garage true
Garage true
Private Pool No
Building
Entry Level One
Foundation Slab
Lot Size Range 0 to less than 1/4
Sewer Public Sewer
Water None
Structure Type HardiPlank Type
New Construction false
Others
Pets Allowed Yes
Senior Community No
Ownership Fee Simple
Monthly Total Fees $120
Acceptable Financing Cash, Conventional, FHA, VA Loan
Membership Fee Required Required
Listing Terms Cash, Conventional, FHA, VA Loan
Special Listing Condition None
Virtual Tour https://view.mulcahymedia.com/1951_sw_66th_dr-3309?branding=false

GET MORE INFORMATION





