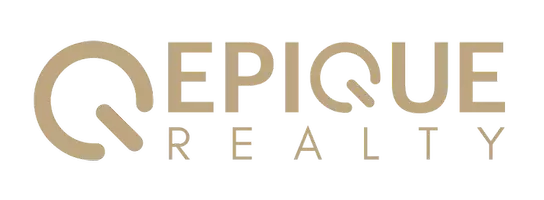10220 41ST CT E Parrish, FL 34219

UPDATED:
Key Details
Property Type Single Family Home
Sub Type Single Family Residence
Listing Status Active
Purchase Type For Sale
Square Footage 1,411 sqft
Price per Sqft $230
Subdivision Aberdeen
MLS Listing ID TB8407171
Bedrooms 3
Full Baths 2
HOA Fees $158/qua
HOA Y/N Yes
Annual Recurring Fee 632.0
Year Built 2005
Annual Tax Amount $1,833
Lot Size 4,791 Sqft
Acres 0.11
Property Sub-Type Single Family Residence
Source Stellar MLS
Property Description
The home features a split floor plan with the master bedroom at the back, offering pond views, two closets, and a private bath. Two additional bedrooms, a guest bath, and a den/office are off the great room. The total living area is 1,411 square feet.
Located in the Aberdeen community on a quiet cul-de-sac, the property offers a walking trail, playground, and is pet friendly. The location provides convenient access to major highways, shopping, restaurants, schools, and other amenities.
Location
State FL
County Manatee
Community Aberdeen
Area 34219 - Parrish
Zoning PDR
Direction E
Rooms
Other Rooms Den/Library/Office
Interior
Interior Features Ceiling Fans(s), Open Floorplan, Primary Bedroom Main Floor
Heating Central
Cooling Central Air
Flooring Ceramic Tile, Laminate
Fireplace false
Appliance Dishwasher, Dryer, Microwave, Range, Refrigerator, Washer
Laundry Inside
Exterior
Exterior Feature Sidewalk, Sliding Doors
Garage Spaces 2.0
Community Features Deed Restrictions, Playground, Sidewalks
Utilities Available Cable Available, Electricity Available, Sewer Connected, Water Connected
View Y/N Yes
View Water
Roof Type Shingle
Porch Covered, Rear Porch, Screened
Attached Garage true
Garage true
Private Pool No
Building
Lot Description Cul-De-Sac
Entry Level One
Foundation Slab
Lot Size Range 0 to less than 1/4
Sewer Public Sewer
Water Public
Structure Type Block,Stucco
New Construction false
Others
Pets Allowed Yes
Senior Community No
Ownership Fee Simple
Monthly Total Fees $52
Acceptable Financing Cash, Conventional, FHA, VA Loan
Membership Fee Required Required
Listing Terms Cash, Conventional, FHA, VA Loan
Special Listing Condition None
Virtual Tour https://www.propertypanorama.com/instaview/stellar/TB8407171

GET MORE INFORMATION





