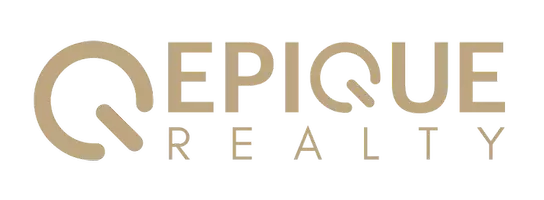Bought with
9385 SE 125TH ST Summerfield, FL 34491

UPDATED:
Key Details
Property Type Single Family Home
Sub Type Single Family Residence
Listing Status Active
Purchase Type For Sale
Square Footage 1,870 sqft
Price per Sqft $229
Subdivision Spruce Creek Cc Tamarron Rep
MLS Listing ID O6356461
Bedrooms 2
Full Baths 2
HOA Fees $211/mo
HOA Y/N Yes
Annual Recurring Fee 2532.0
Year Built 2004
Annual Tax Amount $2,849
Lot Size 0.270 Acres
Acres 0.27
Property Sub-Type Single Family Residence
Source Stellar MLS
Property Description
Location
State FL
County Marion
Community Spruce Creek Cc Tamarron Rep
Area 34491 - Summerfield
Zoning PUD
Rooms
Other Rooms Den/Library/Office, Florida Room
Interior
Interior Features Built-in Features, Ceiling Fans(s), Eat-in Kitchen, Open Floorplan, Primary Bedroom Main Floor, Solid Wood Cabinets, Walk-In Closet(s)
Heating Central, Electric
Cooling Central Air
Flooring Carpet, Tile
Fireplace false
Appliance Dishwasher, Dryer, Microwave, Range, Refrigerator, Washer
Laundry Inside, Laundry Room
Exterior
Exterior Feature French Doors, Lighting, Rain Gutters, Sliding Doors
Parking Features Driveway, Garage Door Opener, Golf Cart Garage, Other
Garage Spaces 2.0
Community Features Clubhouse, Deed Restrictions, Gated Community - Guard, Golf Carts OK, Golf, Pool, Restaurant, Sidewalks, Tennis Court(s)
Utilities Available Cable Available, Electricity Connected, Sewer Connected, Water Connected
Waterfront Description Pond
View Y/N Yes
Roof Type Shingle
Porch Covered, Enclosed, Patio
Attached Garage true
Garage true
Private Pool No
Building
Entry Level One
Foundation Slab
Lot Size Range 1/4 to less than 1/2
Sewer Public Sewer
Water Public
Structure Type Block,Concrete,Stucco
New Construction false
Schools
Elementary Schools Belleview Elementary School
Middle Schools Lake Weir Middle School
High Schools Lake Weir High School
Others
Pets Allowed Yes
HOA Fee Include Common Area Taxes,Pool,Recreational Facilities
Senior Community Yes
Ownership Fee Simple
Monthly Total Fees $211
Acceptable Financing Cash, Conventional, FHA, VA Loan
Membership Fee Required Required
Listing Terms Cash, Conventional, FHA, VA Loan
Special Listing Condition None
Virtual Tour https://www.zillow.com/view-imx/f632bea5-451b-403a-872a-73ed560f1f49?wl=true&setAttribution=mls&initialViewType=pano

GET MORE INFORMATION





